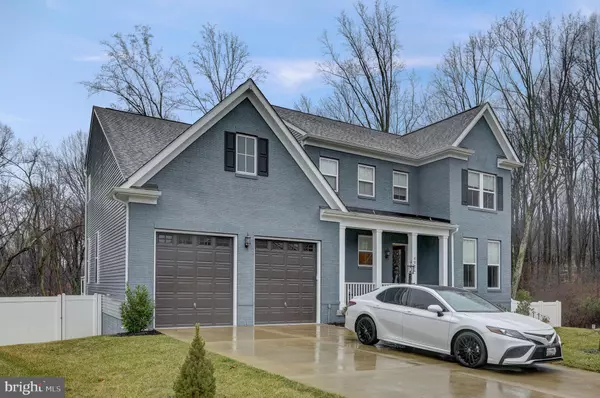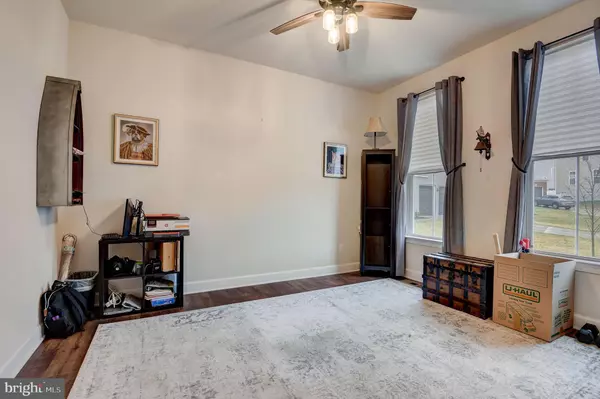$815,000
$815,000
For more information regarding the value of a property, please contact us for a free consultation.
4904 DUNSMORE TER Upper Marlboro, MD 20772
5 Beds
5 Baths
4,532 SqFt
Key Details
Sold Price $815,000
Property Type Single Family Home
Sub Type Detached
Listing Status Sold
Purchase Type For Sale
Square Footage 4,532 sqft
Price per Sqft $179
Subdivision Marlboro Riding
MLS Listing ID MDPG2105422
Sold Date 04/16/24
Style Traditional
Bedrooms 5
Full Baths 4
Half Baths 1
HOA Fees $87/mo
HOA Y/N Y
Abv Grd Liv Area 2,984
Originating Board BRIGHT
Year Built 2020
Annual Tax Amount $6,482
Tax Year 2023
Lot Size 0.300 Acres
Acres 0.3
Property Description
Fall in love with this impressive and well appointed colonial-style home with ample living space and an open floor plan that is great for entertaining. This home encapsulates the best of both worlds- space and convenience! With over 4500 sq ft of total living space, be fascinated with this charmer and its 5 bedrooms and 4.5 bathrooms. The heart of the home is the kitchen and family room and this kitchen does not disappoint. The kitchen, with its corian countertops, island, and large pantry is a true stunner that will impress any home chef. The family room, with its fireplace and natural light, is a great place to relax and unwind. The first floor bedroom with a full bath truly makes this ideal for anyone who isn't crazy about stairs. Entertaining guests? Move the fun down to the large finished lower level with a recreation room, bedroom, and full bathroom. Retire into your luxurious Owner's Suite, with its separate shower, stunning freestanding soaking tub and dual sinks. A dream walk-in closet with space that meets your unique storage and organizational needs while also providing a luxurious and comfortable atmosphere completes this room. Enjoy endless summers and cool autumn evenings on this large oversized deck that leads downstairs to a spacious patio underneath the deck and a fireplace. This is an entertainer's paradise. The outdoor renovations alone costs more than 100k. This home is a fantastic choice for anyone looking for a spacious, convenient, and elegant living space.
Location
State MD
County Prince Georges
Zoning RR
Rooms
Basement Fully Finished
Main Level Bedrooms 1
Interior
Hot Water Electric
Heating Central
Cooling Central A/C
Fireplaces Number 1
Fireplace Y
Heat Source Electric
Exterior
Parking Features Garage - Front Entry
Garage Spaces 2.0
Water Access N
Accessibility Other
Attached Garage 2
Total Parking Spaces 2
Garage Y
Building
Story 3
Foundation Other
Sewer Public Sewer
Water Public
Architectural Style Traditional
Level or Stories 3
Additional Building Above Grade, Below Grade
New Construction N
Schools
School District Prince George'S County Public Schools
Others
Senior Community No
Tax ID 17153852324
Ownership Fee Simple
SqFt Source Assessor
Special Listing Condition Standard
Read Less
Want to know what your home might be worth? Contact us for a FREE valuation!

Our team is ready to help you sell your home for the highest possible price ASAP

Bought with Susan K Hodgeman • CENTURY 21 New Millennium





